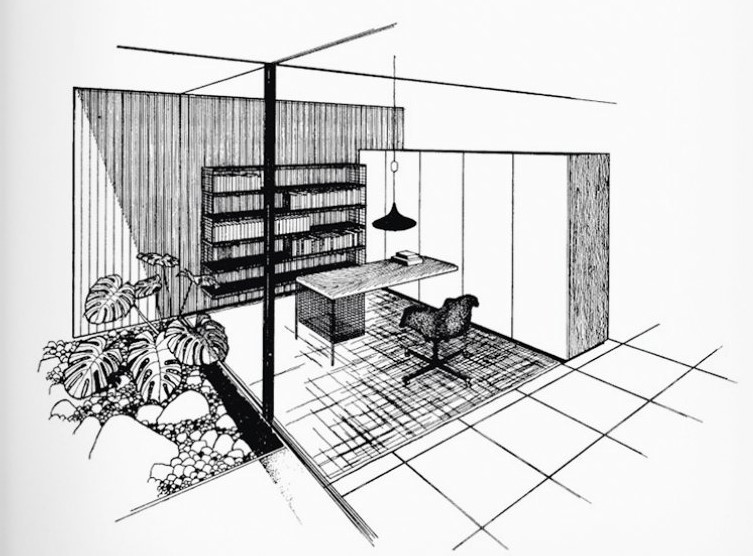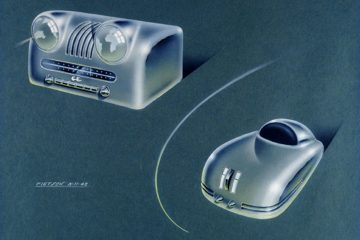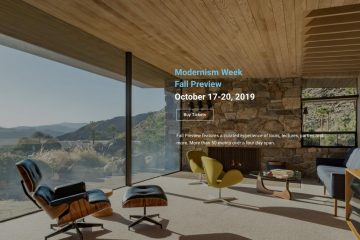Known for producing some of the most famous mid-century modern houses in California, the Case Study House Program was created to offer tangible solutions for post-war families. Announced in January 1945, Arts & Architecture would be launching a series of 8 magazines, each featuring a house, to keep itself afloat after recently declaring bankruptcy. Each home would be open to the public for 6-8 weeks, then it would be available as a livable home.
House – Post War
As millions of soldiers returned home from WWII, the United States experienced a housing boom. Americans were still recovering financially and needed housing that was not only functional but affordable. Nationally known architects gathered to discuss the possibilities and create designs to accomplish this goal. Finally, they decided they had talked enough and proceeded to make this new kind of post-war housing available.
The architects involved in this project were chosen, not only for their ability to evaluate housing to be more realistic in terms of need but because they were “reasonable and realistic”. Among them were John Entenza, J.R. Davidson, Richard Neutra, Sumner Spaulding, Eero Saarinen, Charles Eames, William Wilson Wurster, Ralph Rapson, John Rex, Whitney Smith, Pierre Koenig, and Thornton Abell.
Of Practical Assistance
Because the architects were only responsible to the magazine, they were free to build them in the ways they saw as best. However, there were a few stipulations. Each house was to be built in a way that could be duplicated, not as an “individual performance”. Houses were also to be built within a certain budget, which gave accommodations to material price fluctuation. Also, architects could give consideration to new and novel materials and techniques, but they were not required to use them. In addition, they could choose to use or reject materials by national manufacturers. Whatever materials they decided to use, and whichever technique they chose, needed to produce results of the highest caliber.
The Impact of the Case Study Program
While 36 Case Study houses were designed, not all of them were built. They did, however, attract many people to Southern California for the chance to see these modern designs in person. Some of the innovations in these homes have become standard in today’s home design. Open floor plans, sliding glass screens, moving living rooms to the rear of the house, and exposing the structural frame are just a few examples of how Case Study homes shaped architecture going forward.
Although these homes were built to be both affordable and repeatable, they are now going for top dollar. Pierre Koenig’s house, known as either Case Study House 21 or Laurel Canyon, was recently listed for $3.6 million. The last two Case Study Houses 21 and 22, were designed by Pierre Koenig (1925-2004). Even though the Stahl House (#22) is more well known (thanks to Julius Shulman’s iconic night-time photograph), Koenig always regarded the Bailey House (#21) as his best building.”1
Learn More
I invite you to read more into this fascinating subject with Arts & Architecture’s introduction to the program. Additionally, you can get a glimpse of Case Study House 21 and Case Study House 22 to see what they look like today.
Add to Your Collection
If you are looking for the perfect piece to create your own art collection or add to an existing one, visit our GALLERY. We have beautiful, original mid-century modern architecture pieces that will enrich your art experience.
1 JOURNAL†ARTICLE
Case†Study†House†21∫†The†®Re©making†of†a†Collector’s Item
Neil Jackson
Getty†Research†Journal
No. 7 (January 2015), pp. 5366
Published by: The University of Chicago Press on behalf of the J. Paul
Getty Trust
DOI: 10.1086/680734
https://www.jstor.org/stable/10.1086/680734
Page Count: 14





