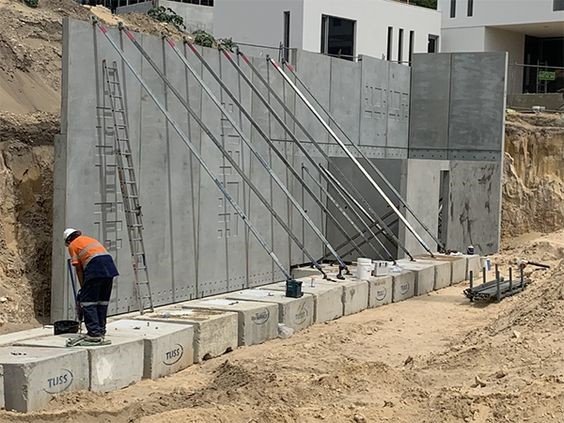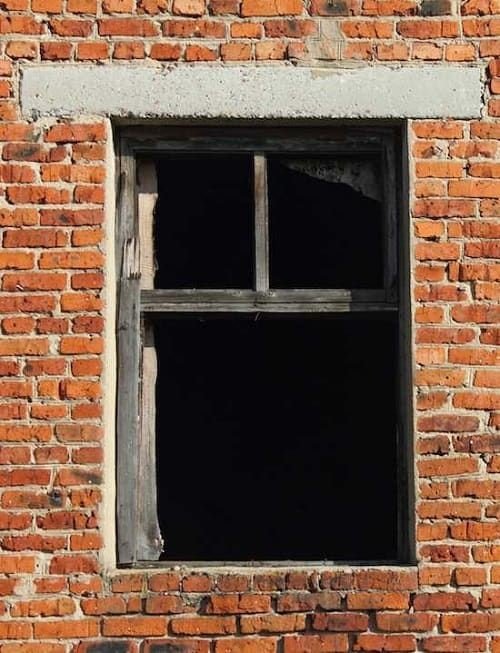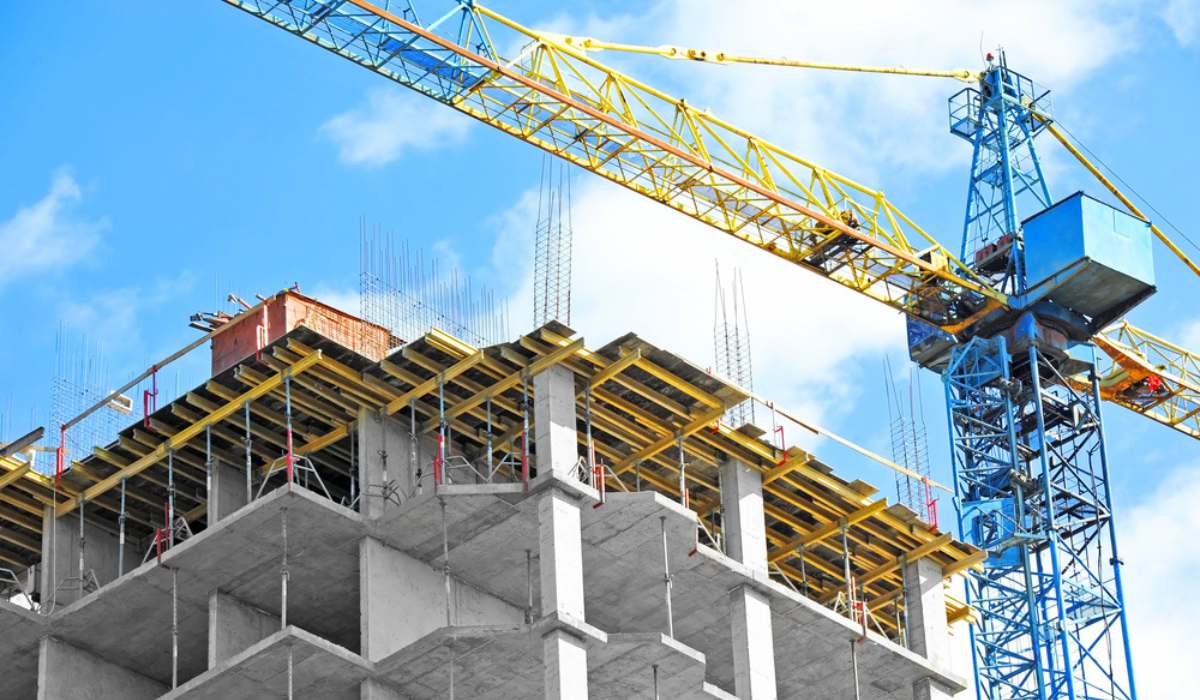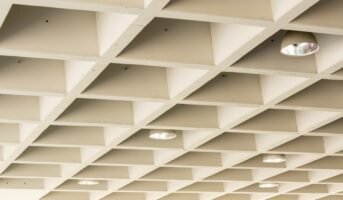Building a structure is a complex process that requires careful planning, design, and construction. Understanding the basic components of building a structure is critical to ensuring that the structure is safe, structurally sound, and meets all the necessary codes and regulations. From the foundation to the exterior and interior finishes, each component plays an essential role in the construction process.
We will discuss the importance of understanding the basic components of building a structure, as well as provide an overview of each component and its significance in the construction process. Whether you are a builder, architect, engineer, or property owner, this article will provide you with valuable insights into the building process.

Source: Pinterest
See also: AAC Blocks, price, sizes: The new age building construction material for resilient structures
Basic components of building a structure: Importance
Understanding the basic components of building a structure is essential for anyone involved in the construction industry or planning to build a structure. It allows builders, architects, engineers, and other construction professionals to create safe and structurally sound buildings. It also helps ensure that the building meets the necessary building codes and regulations, preventing any legal issues or safety hazards down the line.
Knowing the basic components of building a structure can also help property owners and homebuyers make informed decisions about their building projects. They can understand the different types of foundations, framing, roofing, electrical and plumbing systems, and exterior and interior finishes that go into building a structure. This understanding can help them communicate effectively with their builders.
Important components of building a structure
Foundation
When it comes to carrying weight, nothing is lower than a building’s foundation. The first part of a structure to go up is the concrete base. The foundation works to alleviate pressure on the earth by redistributing the loads from the upper part of the building. Over time, a poorly constructed structure may have issues like a cracked foundation or unequal load-bearing, but these may be avoided with a solid foundation. Construction crews may investigate soil behaviour in the region to determine how best to build a foundation that will work with the soil and avoid sinking.
Plinth
Plinth is part of the construction that sits above the base. It’s usually a stone wall in the shape of a rectangle that runs along the building’s perimeter. To prevent groundwater from seeping into the building, the plinth lifts the floor a few millimetres above the level of the earth outside the structure. You may think of this part as a divider between the building’s substructure at the base and its superstructure up above.
Damp Proof Course (DPC)
A damp-proof course is a layer of water-resistant material installed in a building to prevent moisture from penetrating the structure and causing damage to the components. Typically, you should apply this layer on top of the foundation. A plinth may serve the purpose of a DPC; however, in places where there isn’t a plinth, asphalt or waterproof cement can be used instead. You will be able to construct the other portions of the construction on top of this layer.
Plinth beam
A plinth beam is a horizontal reinforced concrete beam constructed at the plinth level of a building. The plinth level is the level at which the floor of the building meets the ground. The main purpose of a plinth beam is to provide a level base for the superstructure of the building and to distribute the load of the building evenly across the foundation. Plinth beams are an important component of the foundation of a building, and their proper construction is crucial to ensuring the stability and durability of the structure.
Floor
Floors are horizontally flat surfaces that hold up both humans and stuff. You may utilise a wide range of flooring materials on top of the DPC level. A clean, dry surface is what flooring is all about. Multiple stories may be possible in a structure. Basement floors are those within a building lower than the outside ground. Ground floors are those that are at or just above the outside earth’s level. Floors in multi-story buildings are typically numbered in ascending order from the lowest level.
Slab
A vertical foundation component that serves both as a floor and a ceiling is referred to as a slab. The slab acts as the roof of a structure with only one level. When there are numerous levels in a building, the slab serves as both the ceiling of the lowest level and the floor of the level above it. The weight of the story that is located above the slab is transferred vertically down through the slab to the walls and columns that support the building
Wall
Walls are the vertical elements of a building that hold the roof up. They also serve to keep unwanted elements out while also making you feel safe and secure. Whether an external or interior wall, there are many options for the materials used in its construction.

Source: Pinterest
Exterior walls are those that surround a building or other structure and serve to shield the inside from the elements, keep out prying eyes, and provide a sense of seclusion. The layout and arrangement of rooms within a building may be largely attributed to its inner walls. Some of the walls within the house must be strong enough to support the roof, while others serve just to divide rooms.
Shear wall
A shear wall is a vertical structural element that resists lateral forces, such as wind and earthquakes, acting on a building. Shear walls are typically made of reinforced concrete, masonry, or steel and are located at the perimeter of the building or in the interior to provide lateral stability.
The main function of a shear wall is to transfer the lateral forces acting on a building to the foundation, which then transfers the forces to the ground. By doing so, shear walls help to prevent the building from overturning or collapsing during an earthquake or high wind event.
Column
A roof is supported by a column that runs the length of the building and connects the ceiling to the ground. However, since it is normally as thick as it is broad and deliberately positioned inside a structure to support weight, it accomplishes none of these things.
A column may be used instead of a wall to support weight, provided it is strong enough to hold the roof and any other loads you want to put on it. If a column doesn’t need to support anything other than your eyeballs, you may use it as decoration instead.
Roof
The roof is the highest point of a building’s framework. It acts as a roof, shielding the building from the elements. Flat roofs and sloping roofs may be built from a wide range of materials, each of which has its advantages based on the local climate. The weight of the roof must be supported by the walls and floors below it. The weight of the roof itself, together with any extra strain from the elements, is what it must primarily support.
Staircase
A set of stairs that leads from one level of a building to another is what constitutes a staircase. It is responsible for supporting both its own weight and the weight of anybody who walks on it. When planning the layout of the staircase, you may take into account the available space, in addition to the materials that will be used.
Tie beam
To sustain the weight that the columns hold, there is a tie beam that runs between them. In most cases, they are used to support columns that are responsible for maintaining the height of ceilings. To avoid the columns from collapsing under the weight of the steep roof, they need to be strengthened if they are too lengthy.
Lintel
A lintel is a slab of concrete or metal that is placed above an opening in a wall, such as a window or a doorway. Lintels may be either decorative or functional. The lintel provides support for the section of the wall that is located above the opening. As a result, the load is transferred to the more solid parts of the wall on either side, and the wall is strengthened in the area that is located directly above the opening.

Source: Pinterest
Sill
A sill is a horizontal member that forms the bottom of a window or door frame. It is usually made of wood, PVC, or metal and is attached to the vertical members of the frame. The primary function of a sill is to provide a level surface for the window or door to rest on and to support the weight of the window or door. The sill also serves as a barrier to prevent water, insects, and other debris from entering the building through the gap between the window or door and the wall.
Electrical and plumbing
Electrical and plumbing systems are two critical components of building a structure that provides essential functions for occupants of the building. Electrical systems consist of wiring, outlets, switches, and other components that provide power and lighting to the building. Electrical systems need to be properly designed, installed, and maintained to ensure safety and reliability. Electrical codes and regulations must be followed to ensure that the system is safe and up to code.
Plumbing systems consist of pipes, fittings, valves, and fixtures that provide water and sanitation services to the building. Plumbing systems must be designed and installed to prevent leaks, clogs, and other problems that can cause damage to the building or pose health risks to the occupants. Plumbing codes and regulations must be followed to ensure that the system is safe and up to code.
Exterior finishes
Exterior finishes can include materials such as brick, stucco, stone, siding, or metal cladding. These materials can provide a range of aesthetics and have different durability, cost, and maintenance requirements. The choice of exterior finish depends on the building’s location, design, and budget.
Exterior finishes also provide protection from weather elements such as rain, wind, and sunlight, which can cause damage to the building’s structure over time. Proper installation of exterior finishes is crucial to prevent water intrusion, which can lead to mould, mildew, and other issues.
Interior finishes
Interior finishes include materials such as drywall, paint, flooring, ceiling finishes, and cabinetry. These materials provide a range of aesthetics and functional benefits, such as insulation, acoustics, and fire resistance. The choice of interior finishes depends on the building’s design, function, and budget.
Interior finishes also play an essential role in creating a comfortable and inviting living or working space. They can be designed to provide a range of aesthetics, from modern and sleek to traditional and warm. Proper installation and maintenance of interior finishes are crucial to ensure that they function properly and that they maintain their appearance over time.
FAQs
What is the first step in building a structure?
The first step in building a structure is to create a detailed plan and obtain necessary permits and approvals from local authorities.
What are some common building code requirements?
Common building code requirements include structural integrity, fire safety, accessibility, and environmental standards.
What are some common challenges in building a structure?
Common challenges in building a structure include budget constraints, weather conditions, availability of materials, and unexpected complications during construction.
What are some sustainable building practices?
Sustainable building practices include using energy-efficient materials, incorporating renewable energy sources, reducing waste, and optimising water usage.
| Got any questions or point of view on our article? We would love to hear from you.
Write to our Editor-in-Chief Jhumur Ghosh at [email protected] |
Housing News Desk is the news desk of leading online real estate portal, Housing.com. Housing News Desk focuses on a variety of topics such as real estate laws, taxes, current news, property trends, home loans, rentals, décor, green homes, home improvement, etc. The main objective of the news desk, is to cover the real estate sector from the perspective of providing information that is useful to the end-user.
Facebook: https://www.facebook.com/housing.com/
Twitter: https://twitter.com/Housing
Email: [email protected]











