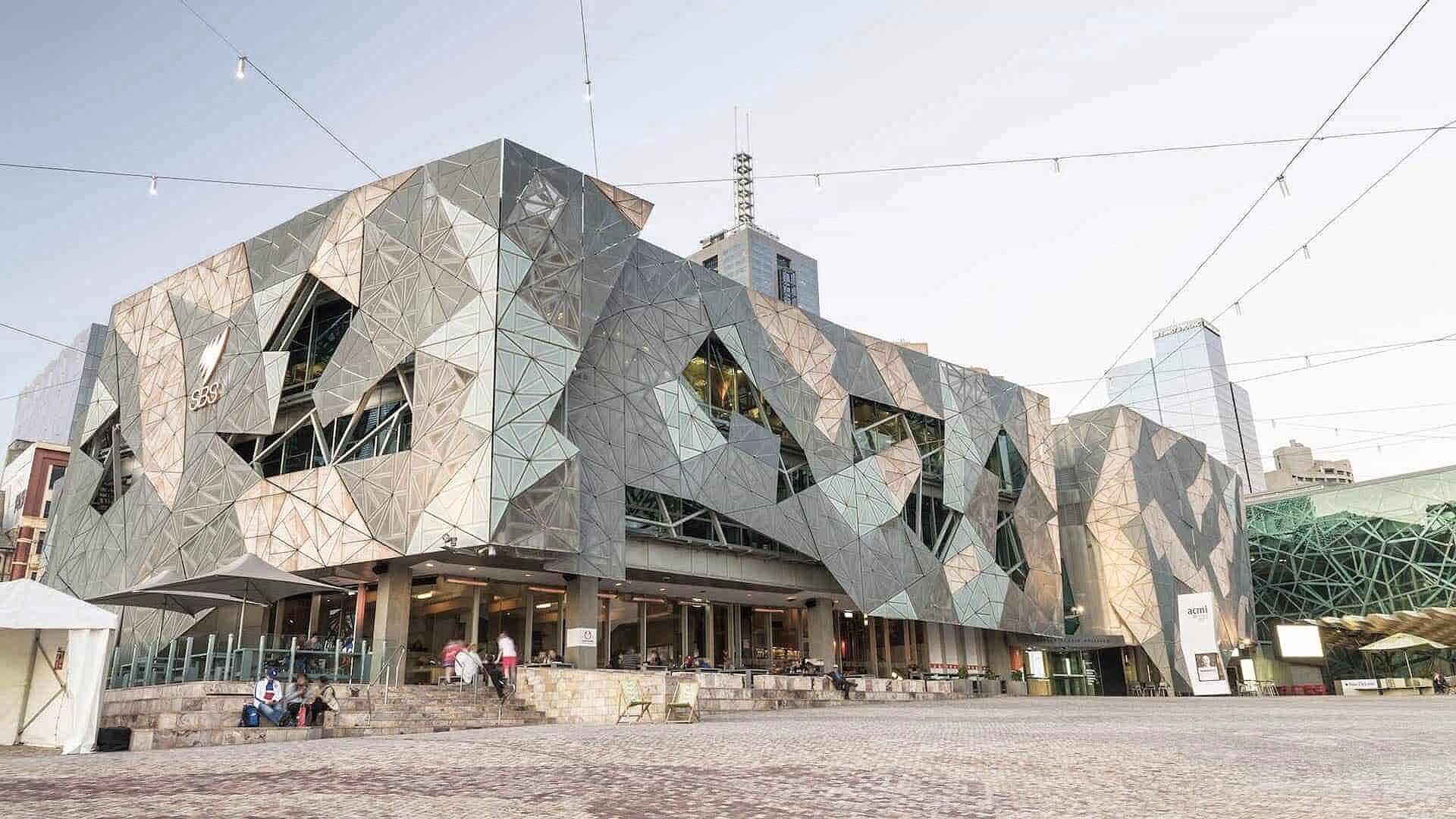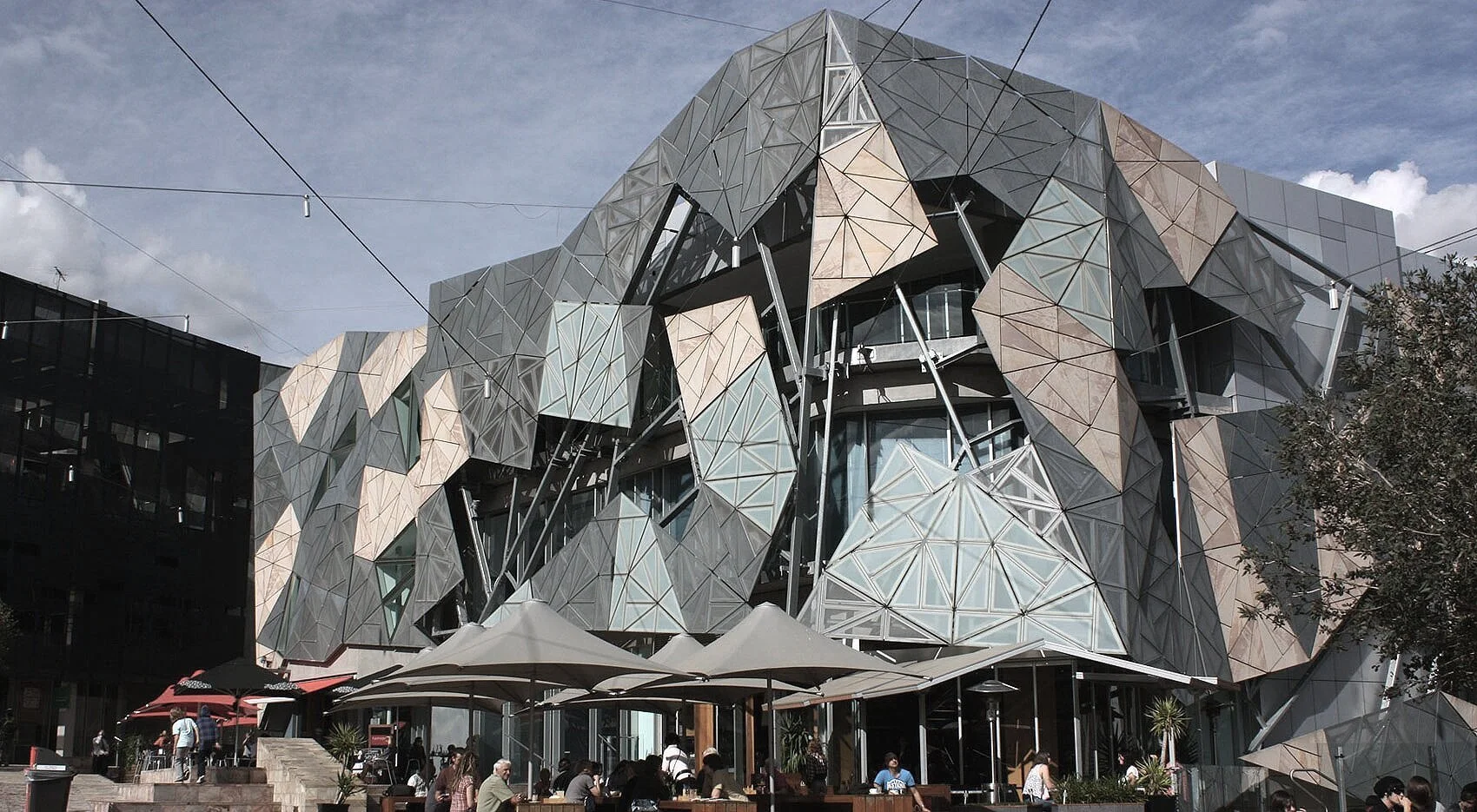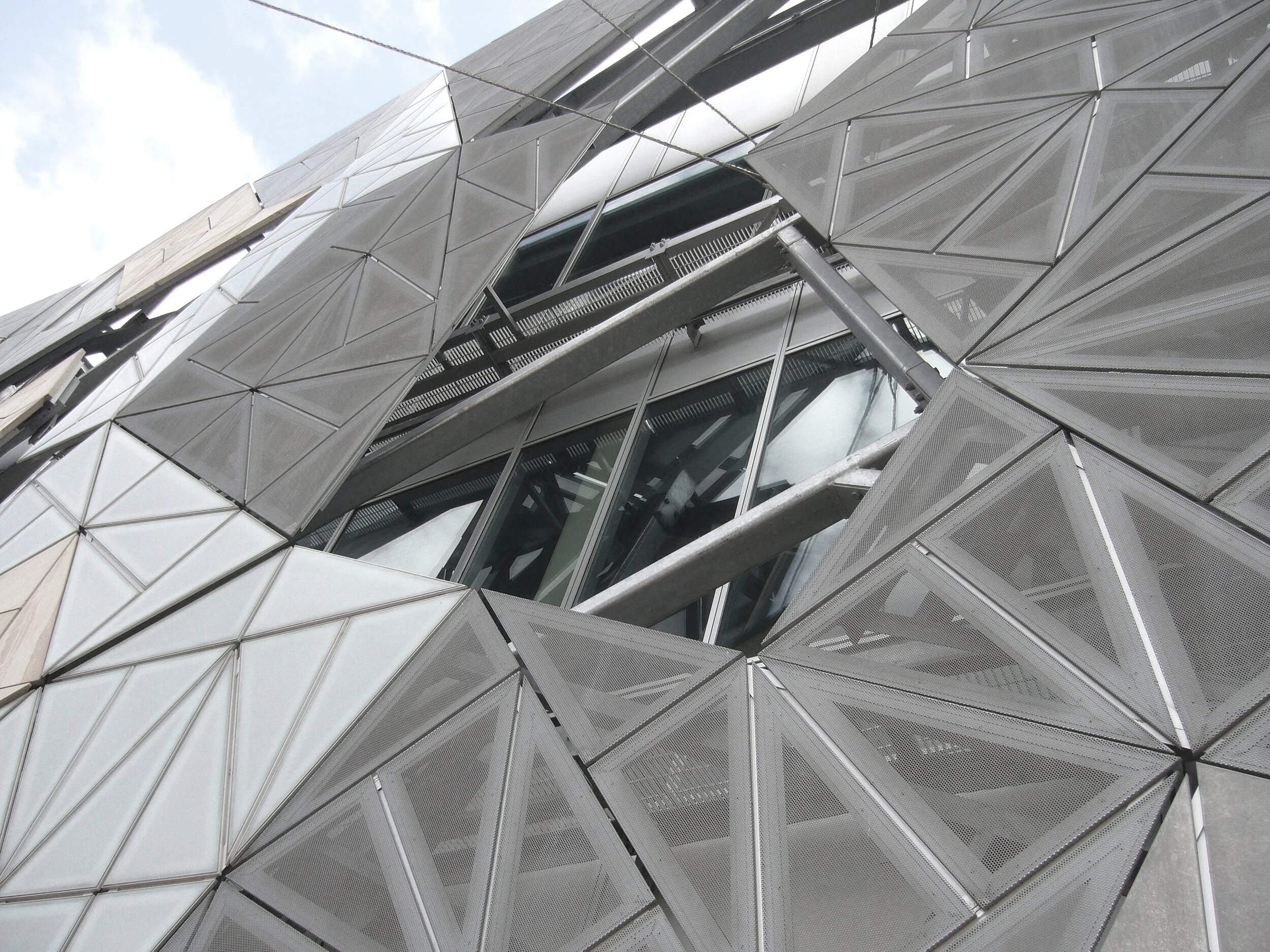Federation Square, Melbourne, Australia
Federation Square is a venue for arts, culture and public events on the edge of the Melbourne central business district. It covers an area of 3.2 ha (7.9 acres) at the intersection of Flinders and Swanston Streets built above railway lines and across the road from Flinders Street station. It incorporates cultural institutions as well as cafes and bars in a series of buildings centred around a large paved square, and a glass walled atrium.
Designed with architects Lab Architecture Studio, the project consists of angled geometries in both the planning and the facade of the various buildings that surround the open spaces. A series of shards provide vertical accents. The primary structure is reinforced concrete, supporting glass walls with a second outer skin of cladding carried on steel framing, folded and stepped slightly to create angular undulating surfaces. The cladding is composed of different materials including; zinc, perforated zinc, glass, frosted glass and sandstone, in a camouflage-like pattern, and created using pinwheel tiling.
Newtecnic where responsible for the facade engineering design following the design competition through to the completion of the construction documentation.










