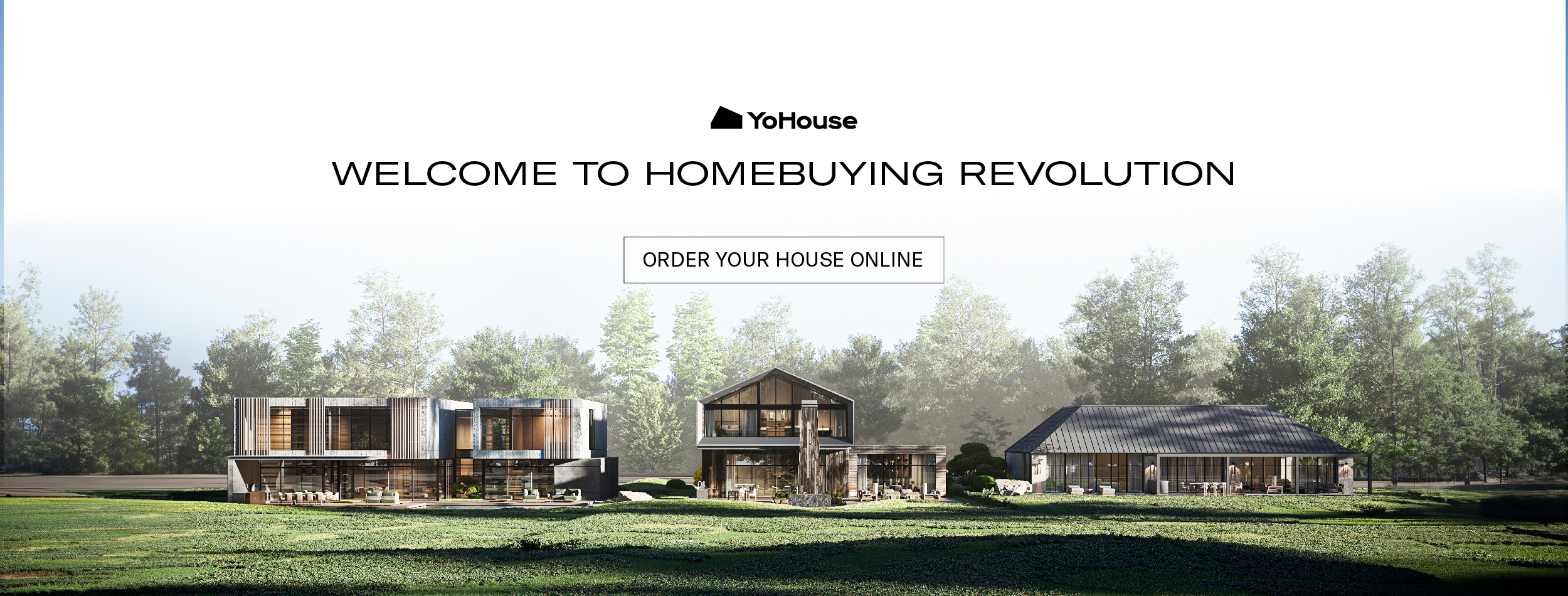
Blurring Educational Boundaries – Curtin University School of Design and the Built Environment by Wardle
At the heart of Curtin University’s Perth campus, Wardle provides a significant and sustainable contribution to academia with the design of a landmark building.
Located within Exchange – the university’s dedicated innovation precinct – the newly built School of Design and the Built Environment (DBE) is a testament to the holistic approach of Melbourne-based architecture studio Wardle, which strives to unite people and place. Spread across five storeys and a basement, DBE fits effortlessly within the vibrant campus life, fostering learning, teaching, research and collaboration. The low-rise building was designed as a metaphorical and literal home of education, serving as a living laboratory and also housing professional and academic staff.
The low-rise building was designed as a metaphorical and literal home of education, serving as a living laboratory and also housing professional and academic staff.
Energetic environments such as these need to consider how students, teachers and visitors interact with space and how best to engage their purpose in being there. This idea is enacted from the outset. Wardle is widely recognised for its First Nations engagement and recognition of the role art can play alongside architecture. In this instance, students and visitors to DBE experience both of these factors, being welcomed into the forecourt by the public artwork Winin Katidjin Bilya (Living Knowledge Stream), created by Nimunburr-Yawuru-Ballardong-Noongar artist Kamsani Bin Salleh. The subtly integrated ground activation, composed of intricate sandblasted concrete, was created in consultation with Noongar Elders and operates in unison with the configuration of the building to represent place by connecting history, context and culture. This layering of the site develops a distinctive legacy of respect and learning.
Other than a place of reflection and interaction, this central and sheltered courtyard is also the conduit to adjacent activities held in Makerspace, Collaboration Hub and the exhibition and foyer spaces. The pulse of community begins here and spills into a building that promotes engagement. Parts of the building are revealed to not only suit the internal and external outlooks but to highlight and reveal the social exchange to passers-by on the street below.
DBE utilises a range of brickwork, concrete and façade screening to materially reflect the overall built form of the campus while finding sustainability success. The building has a 6 Star Green Star intent using the ‘Design & As Built’ tool and achieves a Target 5 Green Star Communities rating. Zinc façades that veil the north, east and west elevations provide passive solar shading, and other material selections contribute to an excellent indoor air environment, independent power generation and passive solar design.
DBE at Curtin University is remarkably contextual – a pedagogical and referential tool that students will benefit from studying within. The building was designed with such care by Wardle that it serves the school’s ethos of blurring its educational boundaries between learning, teaching and research.
![Banner Img[1]](https://d31dpzy4bseog7.cloudfront.net/media/2024/05/08065016/banner-img1.jpg)










![Bass Coast Farmhouse By Wardle Issue 11 Feature The Local Project 15[1]](https://d31dpzy4bseog7.cloudfront.net/media/2023/02/26004845/Bass-Coast-Farmhouse-by-Wardle-issue-11-feature-the-local-project-151-768x960.jpeg)








