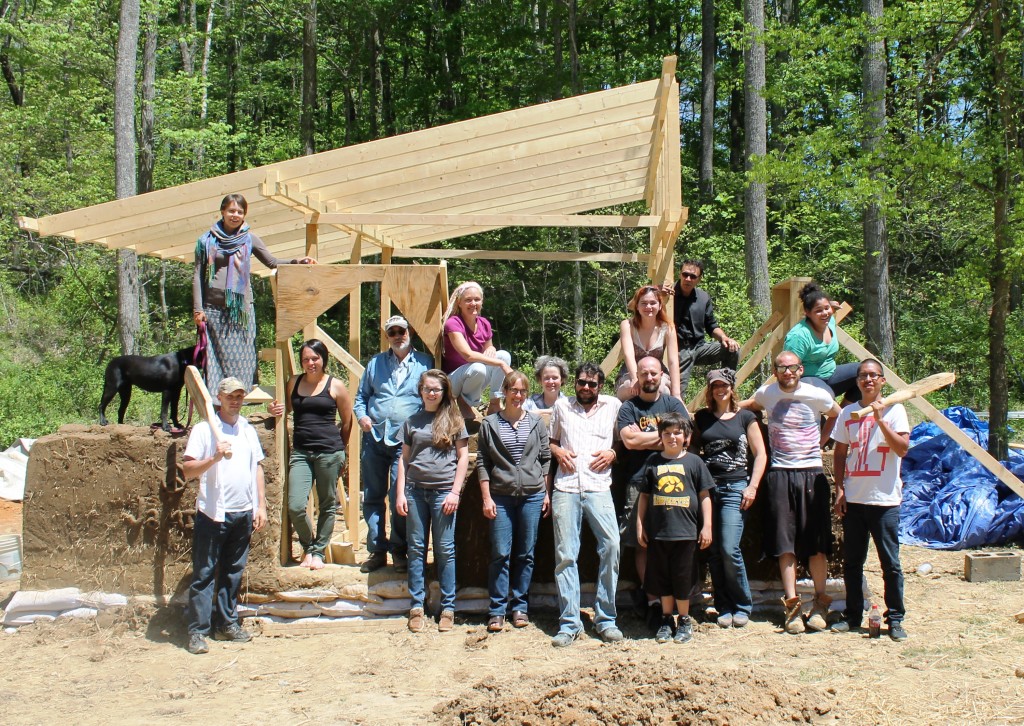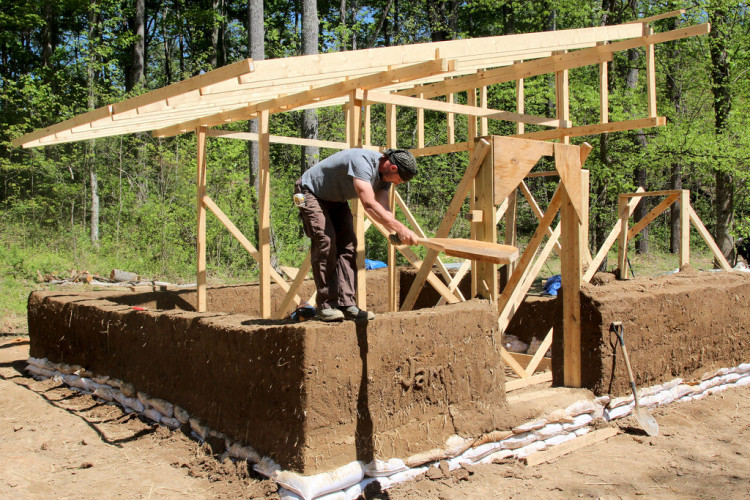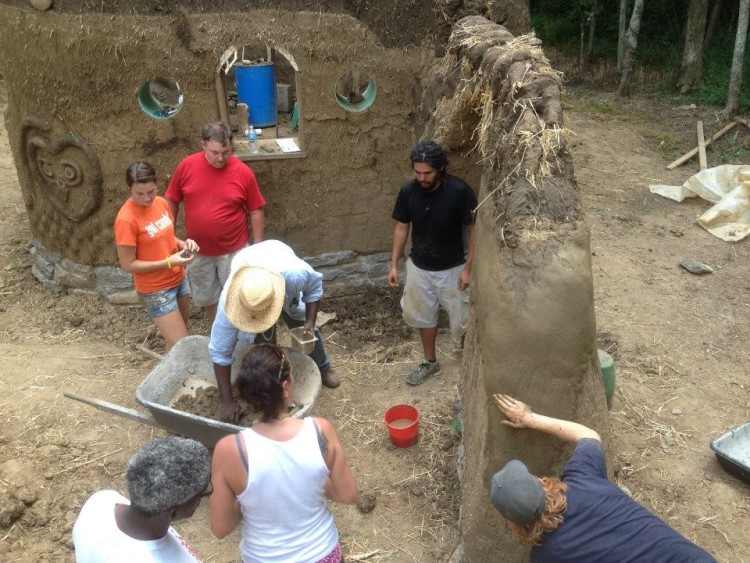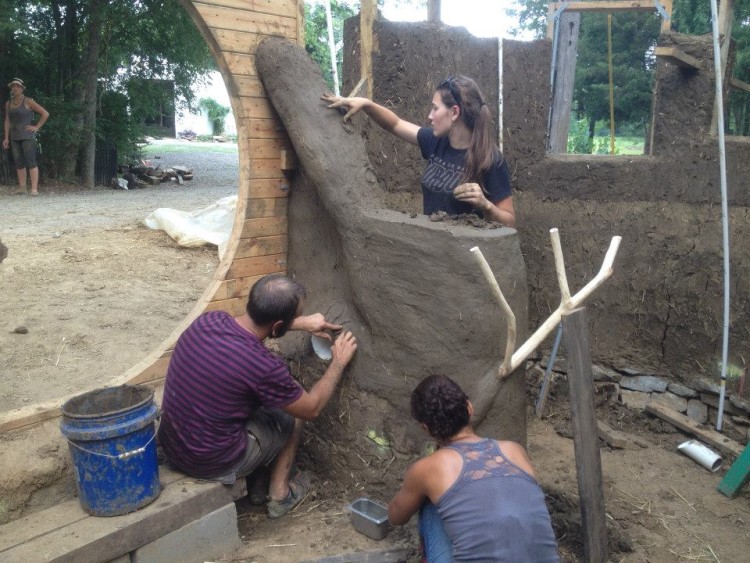Alex Sumerall of This Cob House recently received his natural building training, but already his Tennessee company also offers plans, guides, workshops, consultations, crew training and books on the natural building technique. Cob is an earthen building material that is made from hand formed loaves of clay, sand, straw, and water.
Alex’s primary design plan is for “The Freeman” cob house, a 120 square foot natural building with an open cathedral ceiling, south facing windows and a loft bedroom. The plans are $37 and include the floor plan, electrical plans, dimensional diagrams, roof and loft plans and a materials and tools list. The size of The Freeman does not need a permit for most counties and can be built for around $4,500. To go along with the plan are several ebooks including Build A Cob House and Cob to Code on how to build a cob house in conjunction with the correct permits and building codes.
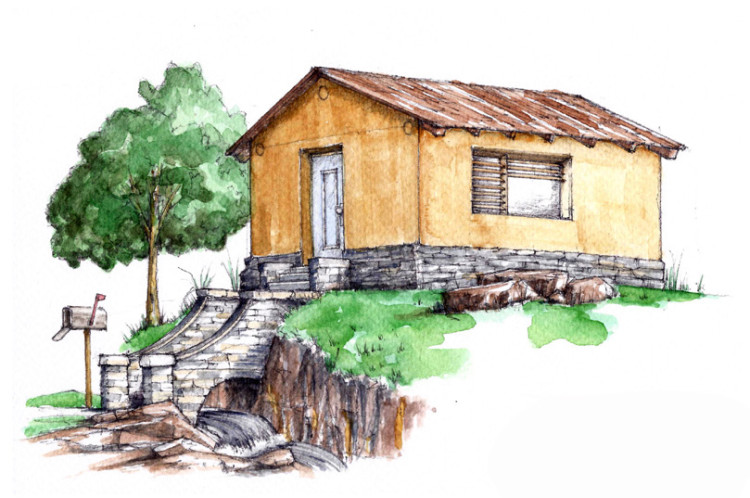
Alex also offers an introduction to cob building workshop in Tennessee, but in case you are not able to make it to the Southeast, This Cob House offers an online course that covers foundations, wall construction, materials and tools, roofing and earthen floors and addition of plumbing and electrical.
Photos by This Cob House
By Christina Nellemann for the [Tiny House Blog]
