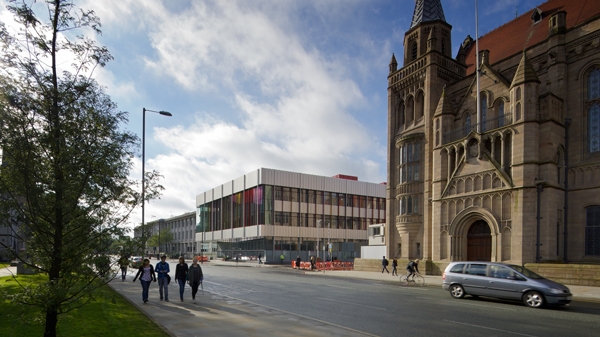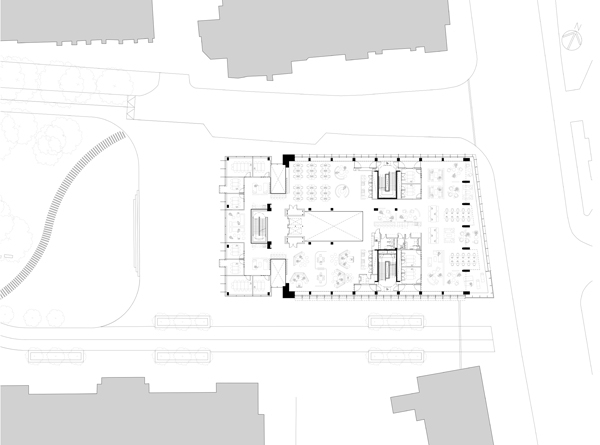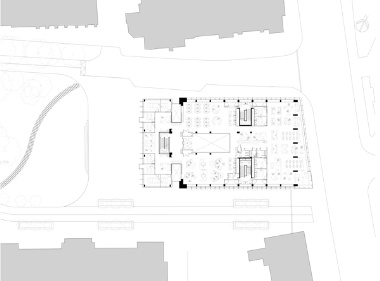Designed to give students ‘a focal point for learning at the heart’ of the University of Manchester, the building is arranged around a public study space and café.
This entrance foyer links the areas restricted to staff and students; the University library, administrative offices and learning centre, which contains more than 1,000 flexible study spaces.
The retention of the existing 1960s refectory building created carbon and cost savings and allowed the team to make use of the original long-span concrete structure.
Advertisement
Heat loss is limited by high thermal insulation, natural ventilation is used where possible and heat recovery systems limit the amount of heating and cooling of fresh air. There are also photovoltaic tiles on the roof, while solar thermal systems provide hot water for the café.
University Librarian Jan Wilkinson said: ‘The opening of the Learning Commons is a fantastic example of what can be achieved through collaborative work across the University.
‘The facilities that have been created for our students are undoubtedly amongst the best in the UK; exactly as Alan Gilbert wanted them to be. He would be delighted to see fulfilled this aspect of his aspirations for Manchester students.’
- Read what students have to say about the Alan Gilbert Learning Commons on The Student Room.
Architects’ view
Alex Solk, project architect, Sheppard Robson
‘It was great to be involved in such a fantastic project. The building represents the University’s commitment to providing the most innovative social and study spaces to its student community and contributes to the continuing development of the Corridor.’
Project data
Architect Sheppard Robson
Structural engineer Ramboll
Project architect Alex Solk
Design team Alex Solk, Rupert Goddard, Ian Butler, Jimi Estévez, Alex Smith, Sarah Smith, Jonathan Davis, Kate Bulley
Client The University of Manchester
Tender date July 2010
Start on site February 2011
Completion September 2012
Gross internal floor area 5,400m²
Total cost £24 million
M&E consultant RPS Gregory
Quantity surveyor Jacobs
Heritage consultant KM Heritage
Main contractor Wates
 The Architects’ Journal Architecture News & Buildings
The Architects’ Journal Architecture News & Buildings






Leave a comment
or a new account to join the discussion.