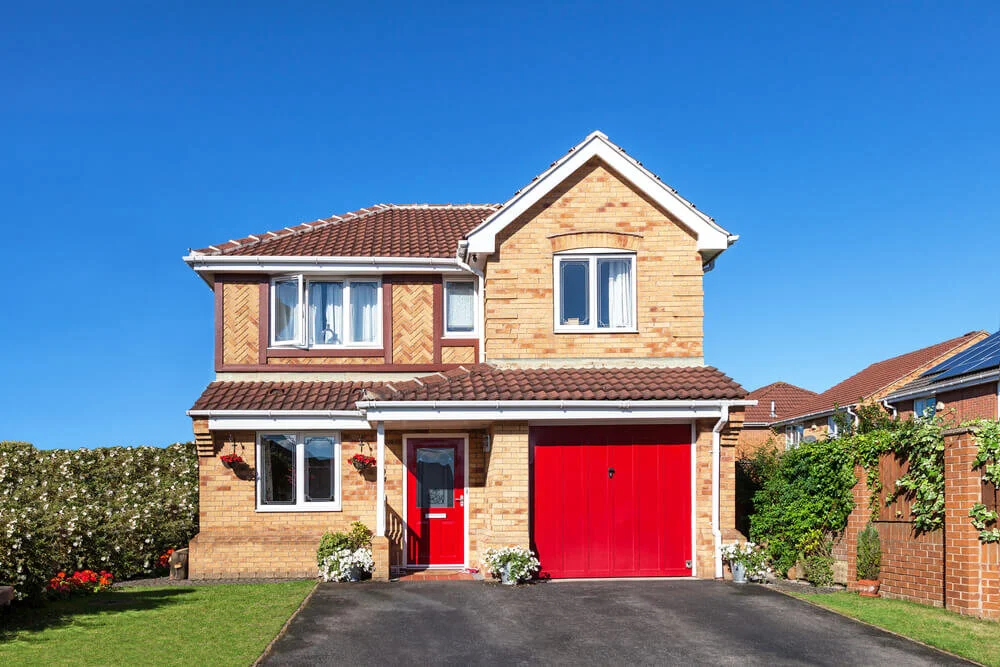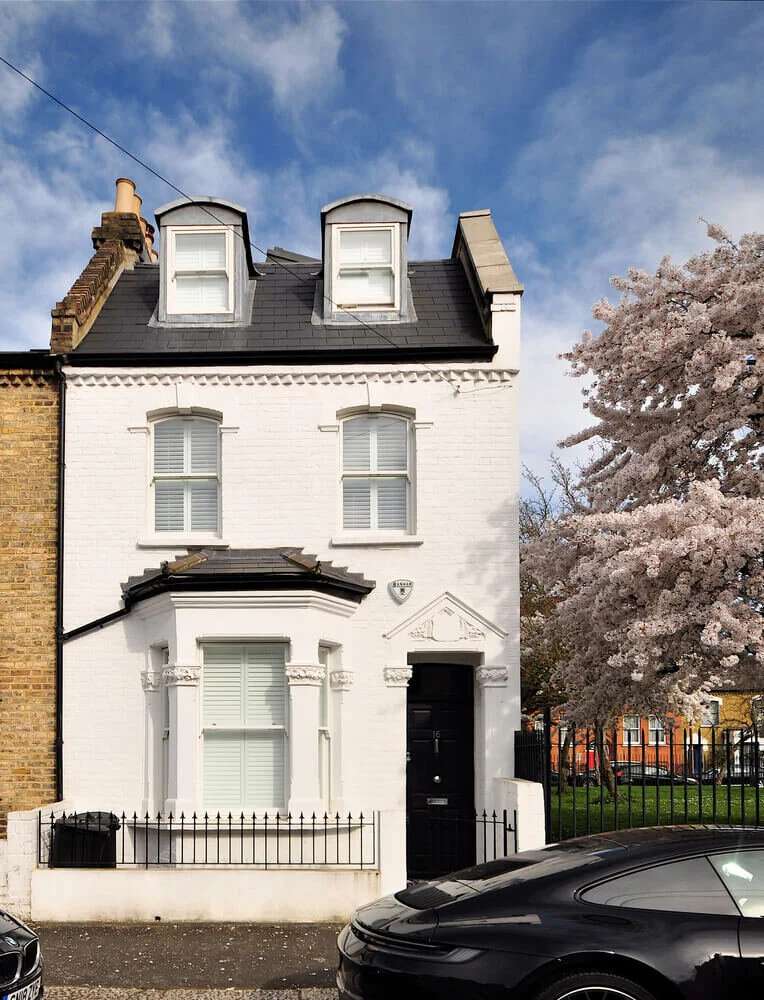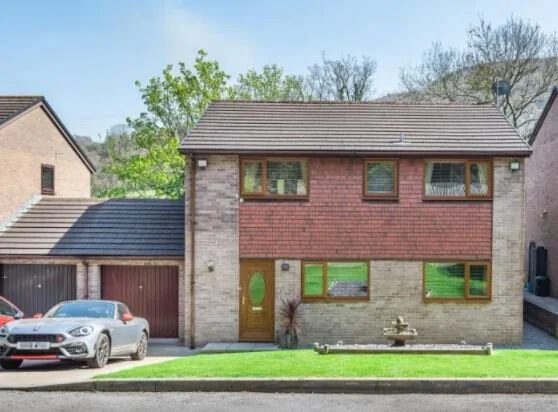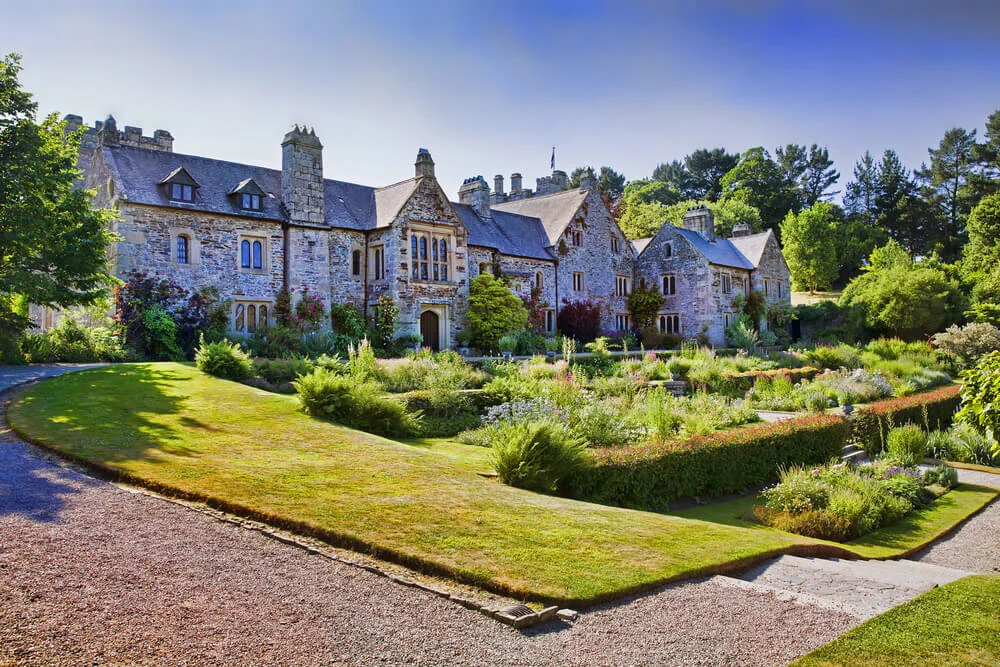8 Types of Houses - a Comprehensive Guide (With Pictures)
In the UK there are various styles of houses, most of these styles originated in the past when the UK was very different to today and there were expectations about where different classes of people would live. Another key feature in home design has been the cost of land, and making the most economical use of that land when creating a development.
Bungalow
Photograph of Bungalow (credit: Shutterstock)
A bungalow is a single-story residence, although some may have rooms built into the roof with dormer windows to allow ventilation and light. Since all the rooms are built on the ground floor, they typically have a larger plot than a typical two storey house. This has cost implications, and you may well find that bungalows cost substantially more than a 2-story house with a similar number of bedrooms.
The first UK house to be described as a bungalow was built in 1869. The term was coined from the Gujarati word bangalo (which means Bengali), the inference being that it is built in the Bengali style.
Living in a bungalow is very convenient in that no stairs separate the living and sleeping rooms. This is particularly valuable for older people and the disabled.
The cost of building a bungalow is higher per sq. ft than building a 2-story house of the same floor area. This cost increase in contributed to by the larger foundations and roof.
An average British Bungalow will have 828 sq. Ft. and one or two bedrooms.
Pros
1. Enhanced privacy, as shrubs and trees can easily protect windows from prying eyes.
2. As people age, bungalows assist with mobility issues.
3. Larger plots typically mean lower density neighbourhoods.
Cons
1. More expensive than an equivalent 2-storey houses.
2. Typically, bedroom sizes are smaller.
Cottage
Photograph of thatched cottage (credit: Shutterstock)
A typical cottage is a small house, 1-story, or 2-story, built in rural, or semi-rural, areas. Cottages were originally built to house farm labourers. Cottages are buildings from a past era. New cottages are not built, although some "mock cottages" are constructed in the style of cottages. Cottages can be built as a detached property or as a part of a terrace.
In mining areas, rows of terraced cottages were built to house the miners. Similarly in some towns that had one primary employer, rows of cottages were occasionally built for the workers.
Whatever the origin of the building, cottages will share some common features:
1. Small rooms.
2. Built from cheapest local materials.
3. Built in a functional style with no flourishes in design.
Rural cottages have developed an interest from urban dwellers who imagine a life in the country and good examples can fetch a high price.
An average cottage will be under 700 sq. Ft. and have one or two bedrooms.
Pros
1. They often have mature trees and shrubs assuring privacy.
2. Rural cottages often come with additional land,
Cons
1. Cottages are small, with limited space.
2. Suburban cottages can be expensive.
Detached House
A detached house is a single house built with no adjoining walls to another property, it is typically built on a plot which surrounds the house on all four sides with a garden. Detached homes require more land to build on than terraced houses and are consequently priced accordingly. They are rarely found in urban areas where developers can make more money from semi-detached houses, or terraced houses. They may be found in suburbs or rural areas.
Photograph of detached house (credit: Shutterstock)
Because a detached house will have space on all four sides of the property it is easier to expand than terraced houses, new rooms can be added, or existing one enlarged.
Detached homes have an average size in the UK of 1582 sq. Ft. and will have four bedrooms.
Pros
1. More land and greater possibilities for development.
2. More privacy,
3. No sound through partition walls.
Cons
1. More maintenance.
2. Typically, much more expensive.
3. Some people used to denser housing may feel isolated from neighbours.
End of Terrace House
When houses are built in long terraces, usually in urban areas, there will be an End of Terrace house at either end of the long line of houses. These houses often have greater value than the houses next door as they only share one wall with a neighbour, and this may reduce noise. In some cases, they will also have land alongside the house which offers the opportunity to develop the house. The result of these benefits is that end of terrace houses may attract a sales price of up to 18% over the value of the neighbouring house.
Photograph of a London end of terrace house (credit: Shutterstock)
The average size of a standard terraced home in the UK is 688 sq., Ft, and will normally have two bedrooms.
Pros
1. Lighter than an inner terrace home.
2. Less noise than an inner terrace home.
3. Less expensive than a detached house to maintain.
4. Usually the cheapest form of housing.
Cons
1. Typically, difficult to access the back garden.
2. Less garden space than detached.
3. Less privacy than a detached house.
Semi-detached House
Photograph of semi-detached house (credit: Shutterstock)
A semi-detached home is joined to one other home on one side only. They are remarkably similar to end of terrace house above. However, they are typically more expensive. They were originally conceived, in the 18th century, as a suburban compromise between urban terraced housing, and the more expensive detached housing further out of the city. In the 1950s they were the aspiration of those living in blocks of flats or terraced houses and seen as a step-up in the social structure.
Often semidetached houses (aka semis) were built in pairs as a mirror image of each other. The semi detached house took more land to build than terraced housing and was more expensive. Semi detached houses are the most common format of housing in the UK, with 32% of English housing being semi detached in 2008. The proportion now being built has reduced since 1980.
The origins of the semidetached houses stretch back as far as 1794 when Eyre Estate of St John's Wood was designed with the entire development being semidetached homes. Prior to this, semidetached house were seen as part of a hierarchy which followed a standard pattern:
1. Labourers = Terraced houses
2. Junior Managers = Semidetached houses
3. Senior Manager and above = Detached houses.
The average size of a semi-detached home in the UK is 1033 sq., Ft, and will normally have three bedrooms.
Pros
1. Warmer than a detached house.
2. Quieter than terraced house.
3. More garden space than a terraced house.
4. Cheaper than a detached house.
Cons
1. Noisier than a detached house.
2. Less privacy than a detached house.
Linked House
Photograph of linked house (credit: Shutterstock)
A linked house is a type of residential property that shares no common wall with its neighboring property. Despite appearing to be detached they share a common wall either through the garages or in the basements. Typically, there is a narrow and unusable gap between the two walls of the adjoining houses.
The reason for constructing linked homes is a way of getting around regulations that say the width of foundations for a detached house must meet certain size specifications. By using a linked basement or foundation the developer can fit more houses into a given area.
Pros
There is normally a premium which detached houses attract over semi-detached houses. A linked detached house will not attract this sort of premium, but it will still attract a smaller premium giving it a higher cost than semi-detached houses.
Because linked detached houses have no common wall, as exists in semi-detached houses, there will typically be less noise.
Cons
A detached house will have its own driveway unlike linked detached which typically will share a common driveway with width for two cars. This can often result in disputes between the homeowners.
It may be that one party in a linked detached house arrangement will want to extend their home, perhaps they will want to build an extra room above their garage. This has an impact on both houses.
Another common problem is that the owner of one of the houses decides to convert their garage into another room. This may substantially increase the noise levels for their neighbor.
Townhouse
Photograph of townhouse (credit: Shutterstock)
The original British use of the term Townhouse, referred to the city home of the nobility, which was a second home to their country seat. They were used for accommodation when visiting the city. The larger Townhouses were detached building, but many were terraced buildings. They would typically have several floors (three or four) and usually accommodation in the basement for staff. In short these were large houses built in terraces for the wealthy.
Built in central parts of London and elsewhere in the country, they tend to have a small footprint but because of the depth of the house and the height of these house incorporating three of four floors, they are economical when it comes to land use.
Townhouses went out of fashion in the Victorian era but have become very much in demand now by people seeking larger homes right in the heart of the city.
New houses are sometimes advertised as townhouses. These tend to have three floors and typically have at least three bedrooms. They tend to be built as part of terraces. The floor space of a town house can vary a great deal, depending on the age of the house. New townhouses tend to be much smaller.
Pros
1. Townhouses tend to be cheaper than properties with the same number of bedrooms built in a more traditional style.
2. Often built in central urban areas, frequently in prestigious parts of a city.
3. Less maintenance than detached houses
Cons
1. Lack of gardens in most cases.
2. Lots of stairs.
3. Very dense housing area.
Mansions
Photograph of mansion (credit: Shutterstock)
A mansion is the largest house of them all. The typical mansion consists of multiple large rooms, many floors and a huge garden, composed of many acres of land. The term mansion is very broad and encompasses a wide range of large houses.
Buying a mansion such as manor house or old rectory will need deep pockets, as they can be expensive to buy and even more expensive to maintain. The average price of a mansion in the UK is circa £1.5million which is about six times the cost of the average UK home. There remains a constant interest in premium rural homes and manor houses have proved to be good investments.
When considering a manor house (a prestigious rural dwelling) you may want to consider similar types of properties such as:
a) Manor House - circa £1.5 million.
b) Farmhouse - circa £1.1 million.
c) Rectory - circa £1.0 million.
d) Mill Conversions - circa £0.9 million.
e) Barn Conversion - circa £0.9 million.
f) Chocolate Box Cottage - circa £0.6 million.
Manor houses top the list of prestigious rural properties, followed by farmhouses, and Old Rectories. These three properties would historically have been the three most prominent residences in a village.
Pros
1. Lots of space, both indoors and outside
2. Prestigious home within the community
3. No immediate neighbours, privacy and quiet.
Cons
1. Expensive.
2. Typically in a remote locations.
3. High maintenance costs








